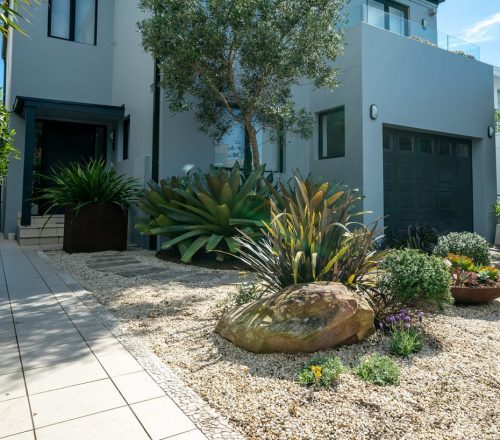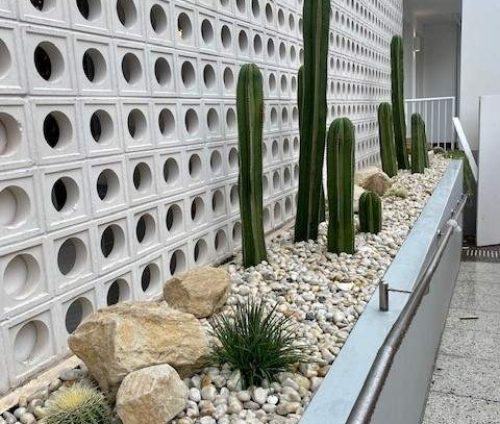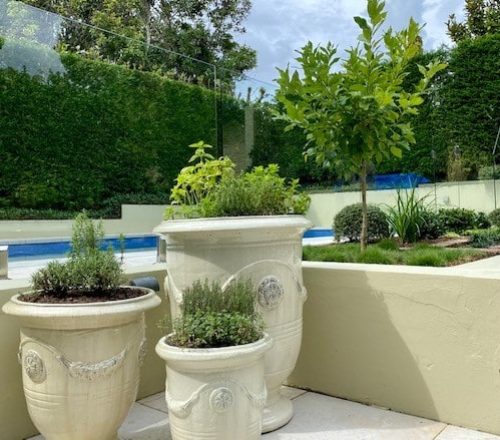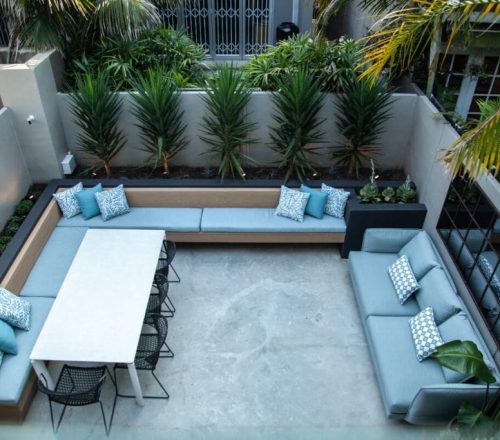COUNCIL DA LANDSCAPE PLANS & PACKAGES
Council DA Landscape Plans
WITH
GUARANTEED APPROVAL
Are you are about to develop or renovate your house? Then you will need to submit landscape plans with your DA or CDC to your local Sydney council.
All councils have different requirements, so to pass the approval stage quickly, your plans should be drawn up with a professional landscape design company to meet the constantly changing regulations.
Fortunately Vogue & Vine GUARANTEE their landscape plans will be approved by council first time. This saves you time and money with faster development approval.
LANDSCAPE PLANS
FOR DA / CDC / DEVELOPERS
COUNCIL PLAN
ONLINE
- COUNCIL APPROVAL GUARANTEE*
- Research into council requirements
- 1:100 / 1:200 2D landscape plan to suit council/developer regulations
- Plant list with photos
- Landscape specification with installation details
- Planting details
- Site calculations
SUITABLE FOR
- Small developments eg granny flats or backyard offices
- Level blocks with no retaining walls
- Small garden build budget
WHAT YOU PROVIDE
- Survey & architectural drawings
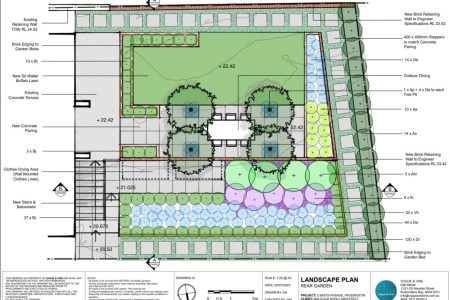
COUNCIL PLAN
PLUS CONCEPT STYLE
- INCLUDES PACKAGE A PLUS
- COUNCIL APPROVAL GUARANTEE*
- 1 x preliminary online consultation (45-60min)
- Confirm concept style & budget
- Includes concept style in design
SUITABLE FOR
- Semis/townhouses & dual occupancy
- Knock down rebuild
- Sloping or undulating blocks
- House renovations
- Medium garden build budget
WHAT YOU PROVIDE
- Survey & architectural drawings
- Material schedule (if available)
- Pool plans (if applicable)
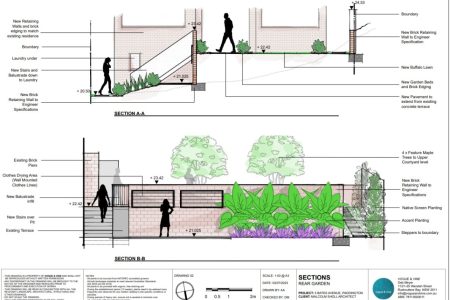
COUNCIL PLAN
PLUS CUSTOM DESIGN
- COUNCIL APPROVAL GUARANTEE*
- Initial 2hr onsite consultation
- Elevations or cross sections
- Design review for minor changes
- Digital/printed mood board
- Perspective & concept sketches
- Multiple elevations & cross sections as needed
- Materials list with quantities & photos
SUITABLE FOR
- Custom designs
- larger developments
- Multi unit developments
- Pool & spa design
- Medium to large garden build budget
WHAT YOU PROVIDE
- Survey & architectural drawings
- Material schedule (if available)
- Pool plans (if applicable)
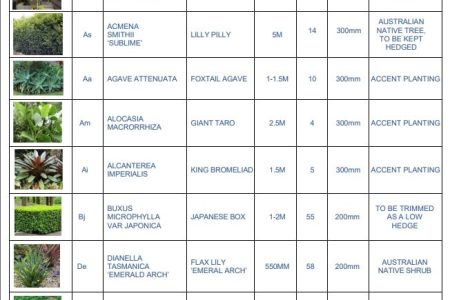
Our customers
Carol - Dover Heights
"Deb was fantastic to work with from start to finish, she really made what could be a stressful part of a house build, stress free. We are extremely happy with the end result and I would highly recommend her service to anyone.”
Linda - Rose Bay
"Every single person who enters the house immediately comments on our front garden. With a creative assortment of plants, the end result gives a tranquil welcome to our visitors. I would recommend Deb to anyone wishing to enhance and beautify their garden."
Why use Vogue & Vine for your development plans?
- Guaranteed council approval*
- Quality plan design
- Fast turnaround time
- Affordable
- Over 50 years combined experience
Our Landscape Plans Service Areas
Development Landscape Plans - FAQ
How do development plans differ from full garden design?
The requirements for landscape development plans are based around satisfying regulatory frameworks established by council and other local & state regulatory bodies.
Our development plans ensure the positioning of the key elements of your garden are well thought out and match the architecture of your house. We then ensure the other design elements meet the local council guidelines for a speedy approval.
The process for a full garden design is more bespoke and outdoor lifestyle focussed.
The Vogue & Vine full garden design starts with a brief and time spent ensuring that the final design suits the block, meets client expectations and improves lifestyle outcomes. This is a more lengthy process and doesn’t require the same regulatory framework as council development plans.
Why do local councils need to approve a landscape plan?
The environment has become an important consideration in Sydney planning laws as many gardens shrink in size while buildings become larger.
The garden and landscaping regulations play an important role in maintaining green spaces while delivering community benefits and improving the infrastructure required for future living.
Landscape plans for councils deliver many benefits and are in place to address a number of lifestyle and environmental concerns. These include:
- Energy efficiency for your property
- Stormwater runoff to avoid localised flooding
- Air quality for the region
- Localised habitat for plants & animals
- Privacy from neighbours
What are the three types of residential development in NSW?
Exempt Development
Exempt developments are fairly minor and don’t require council approval. Examples of this include new decks, patios, carports, paving and garden sheds. They still have to meet building quality standards and regulations (as outlined below) and certain council regulations but don’t require submission of building or landscape plans.
If you are unsure whether your development is exempt, we recommend you look at either:
- Your Local Environmental Plan (LEP)
- State Environmental Planning Policy (SEPP)
- Exempt and Complying Development Codes (CDC)
- Building safety standards – Building Code of Australia (BCA)
Complying Development Certificate (CDC)
Obtaining a complying Development Certificate (CDC) in certain cases is a faster and less costly alternative to a DA.
A CDC can be granted by a private certifier or council officer as long as the development meets certain criteria that are specified in the council LEP. The size of project can vary from a granny flat to a double story house.
For a CDC it is recommended to engage a professional landscape designer at the beginning of the process. Some councils will allow architect plans at the beginning stages, with professional plans required prior to granted the construction certificate. This reduces the flexibility to make changes to your garden design and often results in costly construction delays due to plan amendments.
Council Development Application (DA)
This type of development means you have to lodge plans with council for their consent. There is no uniform set of rules and each council has it’s own set of Development Control Plans (DCPs). The DA takes the most amount of time and expense out of the three developments we have outlined.
Many home builders submit their plans to council 12-18 months before they start work on their landscaping. This time gap can result in design changes to the original plan. The approved plan does allow for some flexibility as long as the major factors such as pathways and fences are maintained.
We advise utilising a professional landscape designer at the beginning of the DA process so that all regulations are addressed. A professional designer will make sure that the key elements of the design are correctly laid out – this can allow for minor modifications after the approval without having the expense and delays of submitting new plans.
What needs to be included in residential landscape plans for council?
Councils need to make sure that landscape plans meet the relevant building codes and regulations.
Here is a checklist to make sure your plans comply with these regulations:
- Location of servicers such as drainage
- Structural integrity, safety
- Construction techniques
- Hard area and soft area ratios
- Statement of environmental effects
- Existing trees to be retained or removed
- Existing and new levels
- Erosion control plan
- Proposal for additional planting
- Site analysis and measurement
- Planting layout & plan including botanical names and suggested pot sizing
- Surface treatments such as driveways
What is the Vogue & Vine council approval guarantee?
* *Vogue & Vine provides a guarantee that it’s landscape plans will be approved by council.
This guarantee only applies to the landscape design component of the plans (and not other aspects of the DA/CDC).
Should council reject any aspect of the landscape design plans, Vogue & Vine will redesign the plans according to council feedback at no additional charge.
The approval guarantee only applies to the original design lodged with council. It does not apply if the client makes changes outside the original brief.
